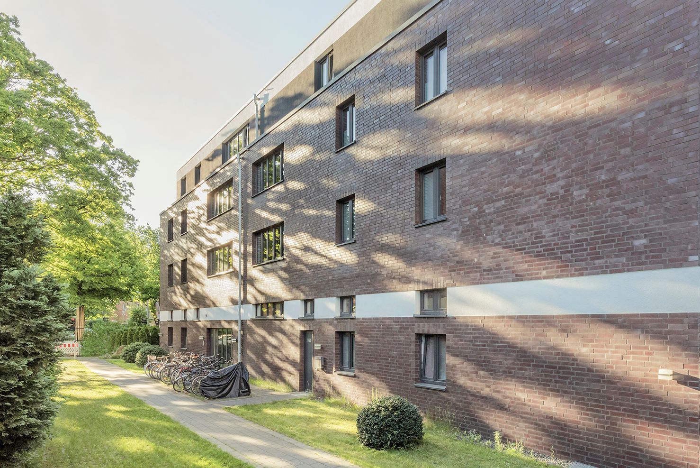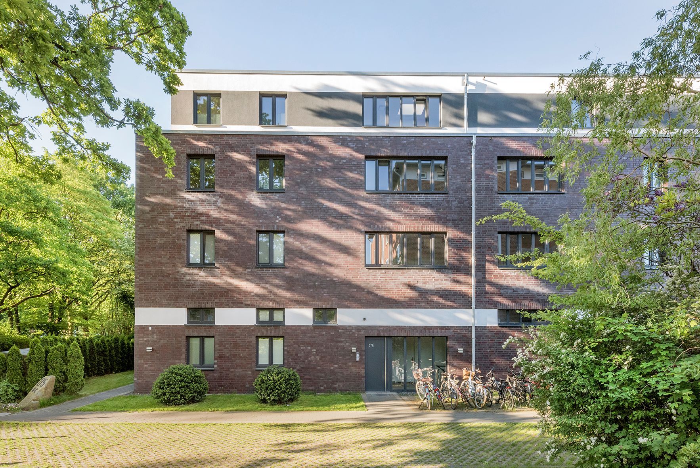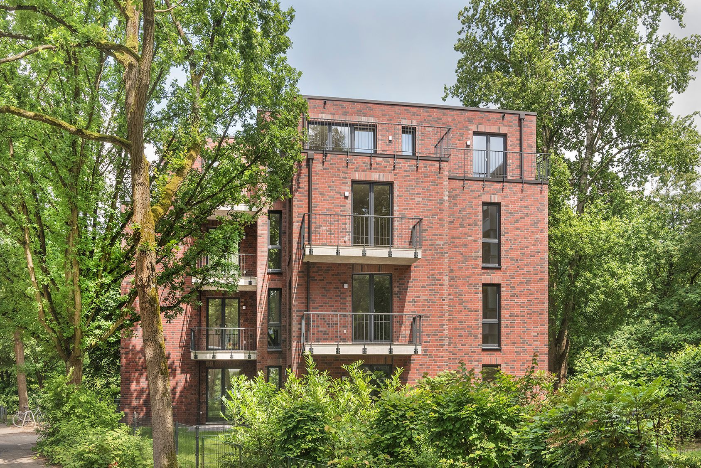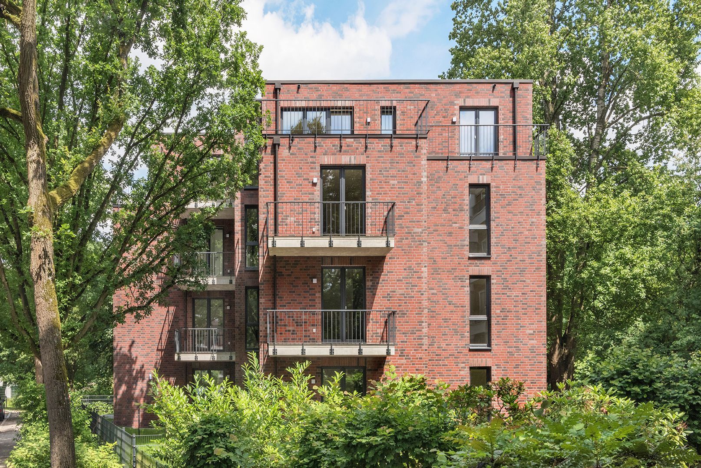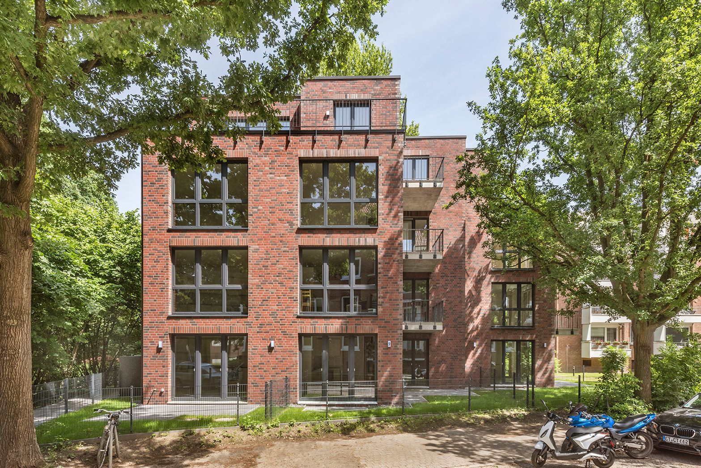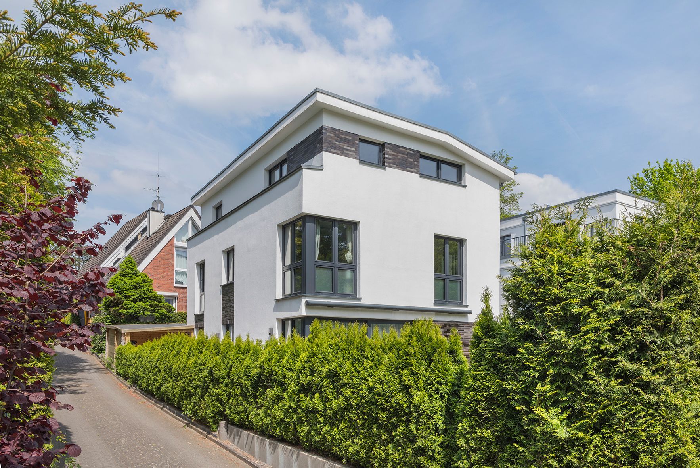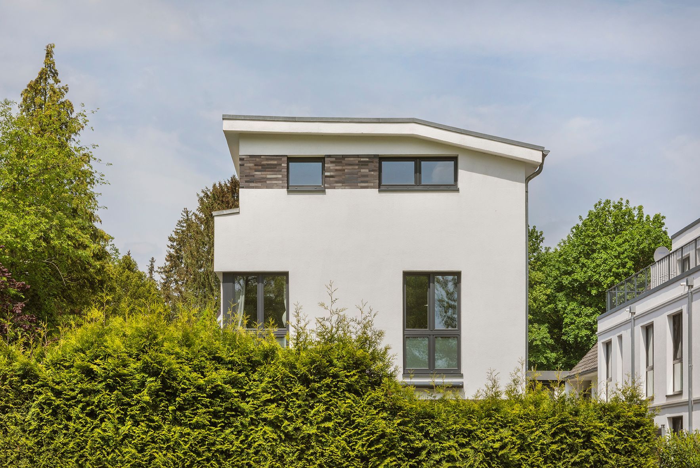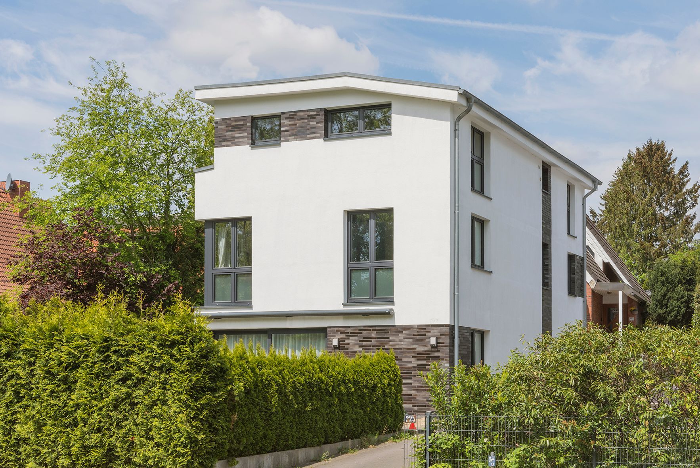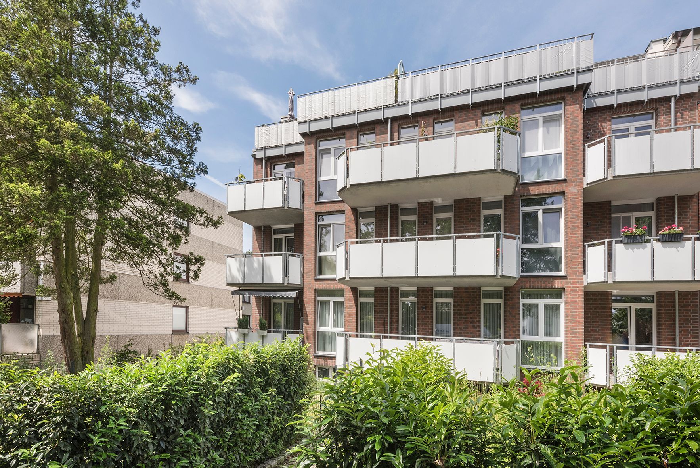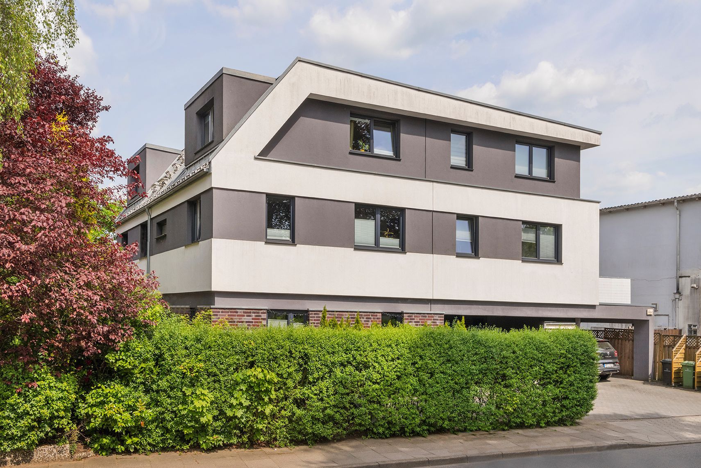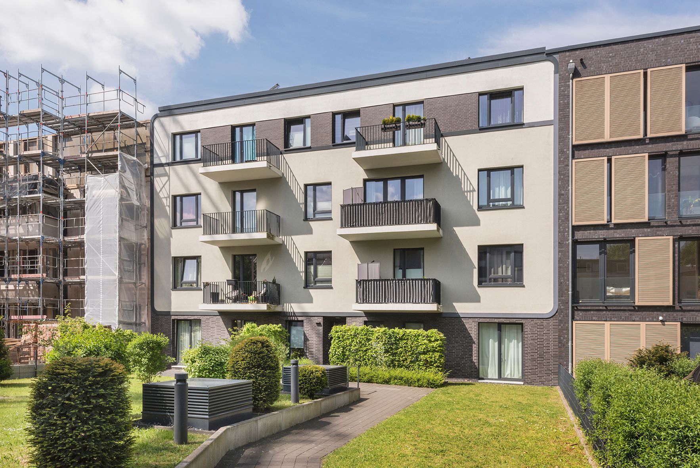"Our Beloved Projects"
"Construction projects that speak for themselves, construction projects that inspire."
Discover what we have created together with our customers.
Tailor-made solutions, from planning to completion.
Here you will find a selection of our successfully implemented construction projects.
Langenhorner Chaussee
For this construction project, we took over the complete execution as well as the design of the outdoor areas. The apartment building with 15 residential units is characterized by modern facilities, including an elevator and well-thought-out room layout.
A special highlight is the "house-in-house" construction: The building comprises four independent units, each with a separate entrance. This construction method offers residents a high degree of privacy and flexibility.
READ MORE
The building is modernly equipped and has an elevator. In addition, part of the basement has been designed as living space, which allows for flexible use.
Gerckenplatz
For the project we took over theComplete execution. The ground floor of this apartment building was specially designed for use as a kindergarten. In close coordination with the requirements of everyday kindergarten life, the rooms were designed in such a way that they optimally meet the daily routine.
The building comprises 12 residential units, extends over 6 floors, and is equipped with an elevator, which increases the comfort of the residents.
Another feature of the building is the flexible use of the basement, which was designed as additional living space or recreation room.
This project shows how different requirements for residential and commercial spaces can be combined through precise planning and execution.
Kurveneck
We took over the complete execution and partial planning for the construction project at Kurveneck. The particular challenge was the construction of the modern apartment building with 10 residential units in a very small space between existing trees and an adjacent street. This required precise coordination of planning and construction in order to use the available space efficiently.
The building was equipped with an elevator and includes not only the interior design but also the exterior design, creating a harmonious overall picture.
This project shows how modern residential buildings can be realized even under confined conditions through careful planning and optimized work processes.
Alte Landstrasse
A single-family home was built on Alte Landstraße, which was completely realized by us - from planning to approval to execution. Each phase of the project was implemented independently, which ensured consistent coordination and careful execution.
The house was planned without a basement and is characterized by a modern and functional construction, which is based on the individual needs of the future residents is coordinated.
This project shows how holistic care can create a home that combines aesthetics, functionality and quality.
Alte Landstrasse
For theThis construction project was a multi-family house with 5 residential units in the front area of an existing building A particular challenge was carrying out the construction work using the existing site, which required precise coordination and agreement.
From planning to approval to execution, including the design of the outdoor facilities, the implementation was entirely our responsibility. This ensured that the new building and the outdoor areas were harmoniously integrated into the overall image of the property.
The result is a modern residential building that combines efficient use of space and aesthetic design.
Nydamerweg
We were responsible for both the planning and the execution of this project. The apartment building with 11 residential units was built using a closed construction method, whereby careful underpinning of the neighboring buildings was necessary in order to protect the existing building structure.
We placed particular emphasis on the facade design: using high-quality brick slips, the building was harmoniously adapted to the look of the neighboring buildings, creating a uniform and harmonious appearance.
This project combines demanding construction challenges with an aesthetically thought-out design and shows how a modern residential building can be integrated into an existing environment through precise work.
In the lane
We took over the entire execution of this project. The semi-detached house was built to the highest quality, with particular emphasis on an optimized floor plan from the basement to the upper floor.
Equipped with modern building technology, including an energy-efficient heat pump, the building meets current standards in terms of sustainability and comfort. The modern facade underlines the contemporary appearance of the semi-detached house and blends harmoniously into the surroundings.
This project shows how precise execution and the use of modern technology can create living space that is both functional and aesthetically pleasing.
Sikreystraße
We took over the entire execution of this project. The Quatrohaus consists of four houses docked together, which are also completely self-sufficient.
Optimized planning was required to ensure efficient use of the property. The houses were built with well-thought-out floor plans from basement to attic so that the available space could be used ideally.
This project shows how precise execution and thoughtful design can create a modern living concept with individual and independent units.
Wildgansstraße
For this project, we undertook the entire construction work ourselves. The Quatrohaus was built on a very small plot of land, which required optimized planning and floor plan design in order to use the available space efficiently.
The four houses are docked together and designed to be self-sufficient, offering residents individual living quality. Another special feature is the high-quality zinc roof covering, which is both functional and visually impressive.
This project shows how modern living space can be created even in a confined space through precise execution and innovative design.
Alsterkrugchaussee
We acted as client consultants for this project and accompanied the clients from A to Z throughout the entire construction process. The construction project included an apartment building with over 20 residential units and an underground car park.
The building was constructed in two rows and is characterized by an individual facade design that emphasizes the character of the individual structures. Our advice and support ensured that the entire construction process was implemented smoothly and efficiently.
This project shows how optimal results can be achieved for building owners through expert advice and close support.
Brillkamp
For this project, we took over the overall construction management and control of every phase of construction by the general contractor. The apartment building with 8 residential units was individually designed and has an underground car park, which offers residents additional comfort.
Our responsibility included carefully monitoring all phases of construction to ensure that the work met the agreed quality standards and that construction progressed smoothly.
This project illustrates how precise construction monitoring and individual planning can create living space that meets the highest standards.
time-lapse videos of our construction projects
In the following time-lapse videos you can follow the creation of our impressive construction projects:
A modern apartment building and a medical center with a nursing home.
The videos show the construction process from the first earth movement to completion
– fast, efficient and fascinating.



